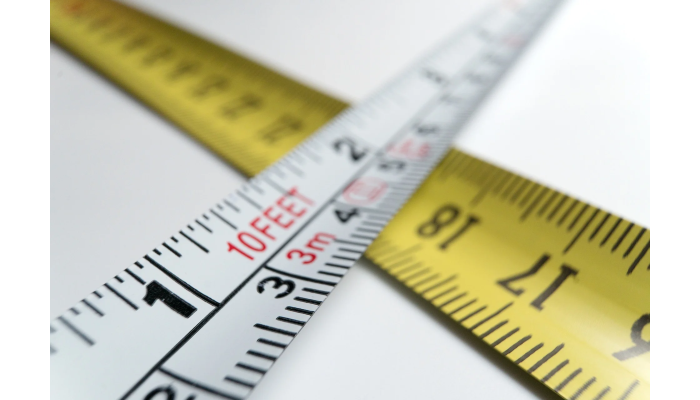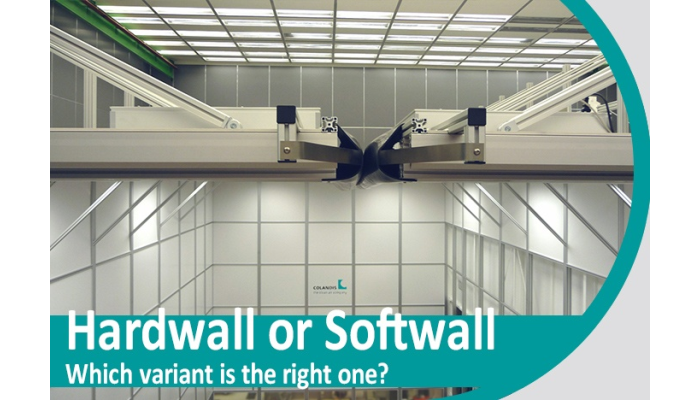ISO 14644 and VDI 2083: correlations and differences
Standards are continuously being developed and supplemented with the latest research expertise and experience to ensure the standardised description...
Planning a cleanroom is always an individual and complex process in which all planned applications and local conditions must be taken into account. As the requirements can differ significantly from company to company, many manufacturers offer modular systems and components and also cater for special requests.

Cleanrooms are used to create an atmosphere with as few particles as possible and thus minimise the risk of contamination. Such an environment is an absolute basic requirement for many applications. The requirements for air purity are specified by standards and guidelines.
You can find everything you need to know about cleanrooms here!

Of course, setting up and operating a cleanroom is also a cost factor that needs to be calculated in every respect. In addition to the investment costs, this also includes the expected running costs. A cleanroom should always be dimensioned in such a way that it fulfils the requirements as precisely as possible and does not take up an unnecessary amount of space and resources. Due to their modular design, cleanrooms can be expanded and adapted to meet requirements with varying degrees of effort. Keep this in mind when planning if you expect to expand production in the short term.
Depending on the intended use, the air quality in cleanrooms is defined by particle cleanliness classes. The DIN standard EN ISO 14644-1 lists nine classes, the distinguishing features of which are the particle concentration on the one hand and their size on the other. In the pharmaceutical industry, the GMP guidelines also apply; in addition to the specifications for particle size and density, these also include the maximum permissible bacterial load.
A differentiation is made between two types of air flow: low-turbulence air flow and turbulent mixing ventilation. Turbulent mixing ventilation is mainly used in rooms with ISO classification 8 and 9.
Cleanrooms should be entered via airlocks. These airlocks prevent a direct open connection between the cleanroom and the outside area and are used to put on protective clothing. In addition to personnel airlocks, there are also material airlocks, which are used to bring materials into the clean environment. Don't forget that larger machines and systems also need to be brought in and perhaps taken out again.
The equipment in the cleanroom should offer as few opportunities as possible for particles to accumulate. Antistatic materials are a particular requirement in the production of electronic components. The surfaces of seating furniture should be resistant to abrasion and never be made of textile materials. Melamine coatings, various plastics and stainless steel have proven their worth for tables, transport trolleys and other storage equipment.
The biggest risk of contamination in the cleanroom remains the employees themselves. It is therefore necessary to select the right protective clothing from the outset. For some applications, a gown is sufficient, but the more demanding the particle cleanliness class, the more demanding the protective clothing. From ISO 7, for example, a full-body overall is recommended, as well as a face mask, special shoes and gloves and protective glasses. Such extensive measures also require a special wardrobe in addition to the airlock. Your employees should be fully trained in the use of clothing and all equipment before working in the cleanroom. The clothing to be worn is specified internally by the management.

The cleaning of a cleanroom should be carried out by trained specialist personnel and with cleaning products specially approved for this purpose. It is best to plan regular cleaning and maintenance cycles for your cleanroom in advance.
You can tell whether you have found the right partner for the planning and construction of your cleanroom by their interest in your products and processes and not just asking about length, width, height and classification.
Even the smallest inaccuracies in cleanroom planning can quickly lead to fatal errors, such as non-compliance with the required ISO class.
You should therefore consult qualified specialists during the planning phase. They will not only help you with the design of your cleanroom, they will also analyse the risk of contamination and identify any potential weak points in advance.
Please contact us without obligation, we will be happy to advise you.

Standards are continuously being developed and supplemented with the latest research expertise and experience to ensure the standardised description...

The design and planning of a cleanroom depends first and foremost on the requirements placed on it. In some cases, a cleanroom is sufficient, but...

For some years, the term ‘grey room’ has been used in customer discussions and specialist articles. But how exactly is a ‘grey room’ defined? And how...